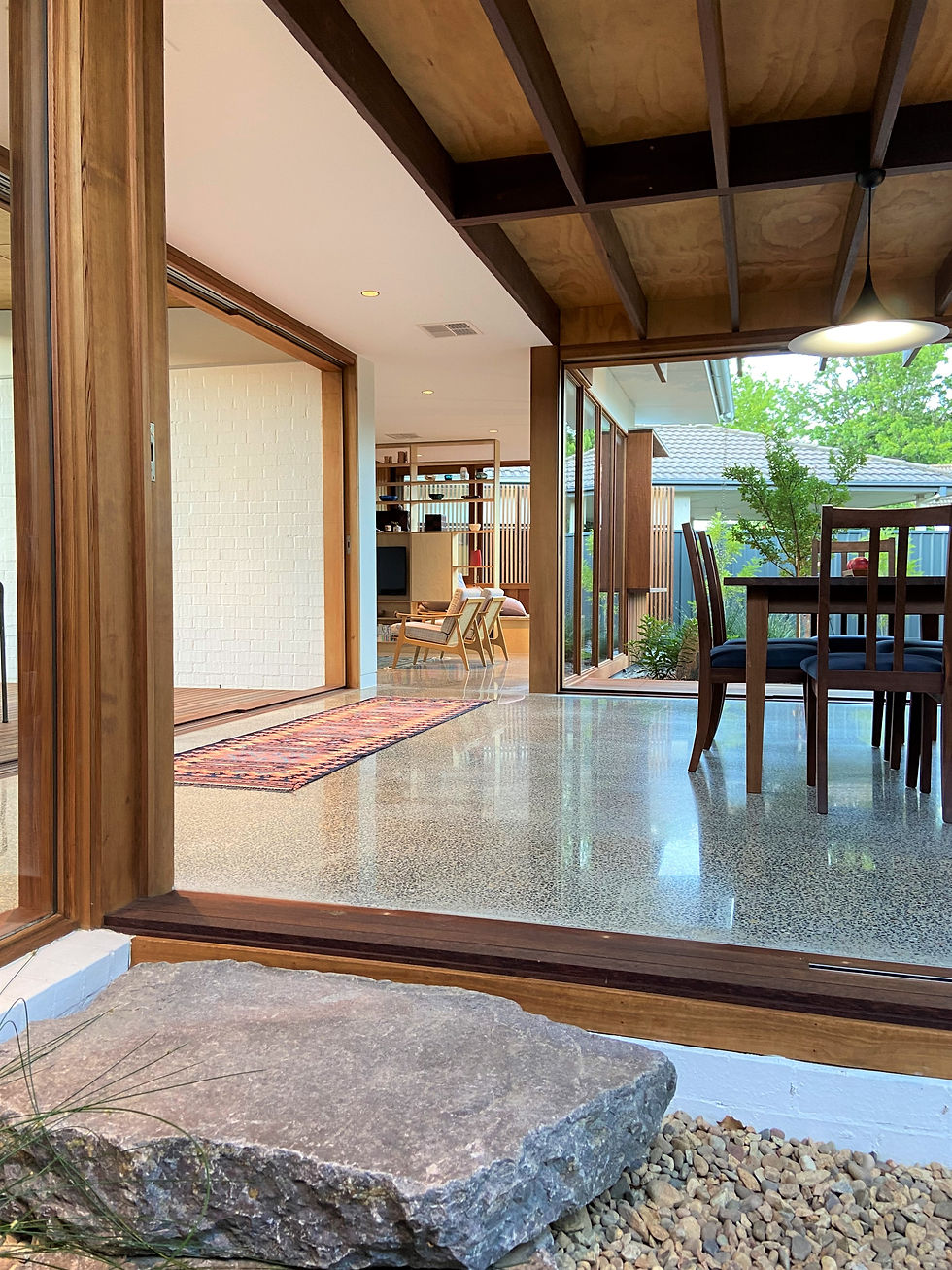House for Hiroko










HOUSE FOR HIROKO
AWARDED 2021 Australian Institute of Architects ACT Chapter - Canberra Medallion
AWARDED 2021 Australian Institute of Architects ACT Chapter - Malcolm Moir & Heather Sutherland Award for Residential Architecture - HOUSES (New)
With influences seeping in from the client's native homeland, house for Hiroko is a life long held ambition to commission a home that encapsulates and celebrates a culturally rich life abroad. Composed of 2 pavilions with a central living space bounded by courtyards, this home can be peeled back in much he same way as traditional Japanese architecture to invite the garden space inside.










KNOBEL HOUSE
AWARDED 2013 Australian Institute of Architects ACT Chapter - Malcolm Moir & Heather Sutherland Award for Residential Architecture - HOUSES (New)
AWARDED 2013 Australian Institute of Architects ACT Chapter - Sustainability Architecture Award










SHOU SUGI BAN
Nestled in amongst the dunes with expansive southern views along the coastline, this large family home responds to its exposed southerly location by means of material composition and functional protective space. Compose of a robust pallet of lightweight steel, glass and charred hardwood cladding atop a grounded concrete base. It will serve to celebrate many a family gathering in full enjoyment of the sites spectacular outlook.
Completed - 2020









MCCARTHY PURBA HOUSE
AWARDED 2017 Australian Institute of Architects ACT Chapter - Malcolm Moir & Heather Sutherland Award for Residential Architecture - HOUSES (New)







BLACKBUTT HOUSE
Located in a leafy inner suburb on the fringe of the city, Blackbutt house sits nestled amongst mature gardens and heritage cottages. The sweeping cantilevered hardwood and ply roof provides a protective canopy for the permeable indoor and outdoor spaces below. This house is a testament to craftsmanship with its peeled back aesthetic and attention to detail.






THE A-FRAME
In a time of rapid 'beach shack' wipeout, this project seeks to express its bones and preserve within this modern take of the quintessential A-Frame.










LJ HOUSE
An exploration of timber and light - soul house has emerged! nestled into an established corner of a small seaside village on the south coast. Focused around a private courtyard the home is introverted yet permeable to its coastal surrounds. Its use of raw and sustainable materials will allow it to age gracefully in place.










EARTH HOUSE
As the name suggests, this house treads lightly. Located on the mild south coast of NSW, Earth House is a testament to responsible ecological design principles. The home is composed of considered materials such as rammed earth, insulated polished concrete, sustainable resourced hardwoods & high performance glass. All orchestrated in a manner to address the site's favourable orientation, providing a home that gives back to the environment.










WIMBIE BEACH HOUSE
Composed of zinc, glass and rammed earth, Billabong house sits nestled atop a cliff reserve overlooking the tasman. Its split pavilion composition and burrowed placement on the site provides protective yet permeable spaces to enjoy the spectacular outlook without disruption from the elements in this exposed location.
Completed 2022 - Photography Due 2024










PINK ROCKS HOUSE
This sympathetic renovation and addition to a significant and prominant clifftop cottage in Broulee seeks to conserve the old cottages charm and sense of nostalgia whilst better addressing the sites significant outlook, and lack of ammentiy. A simple addition skirting the veranda provides a protective breezeway and courtyard in its exposed location.










TOWAMBA RIVER COTTAGE
This off-grid house on the banks of the Towamba river makes reference to the areas agricultural heritage. Its contemporary use of local agrarian cues such as corrugated iron sheds, and hardwood clad farm houses enables the home to sit harmoniously in its rural context.
Completed - Photography Due 2024










DURRAS HOUSE
Located in the sleepy South Coast seaside hamlet of North Durras, this home emerses itself into the context of this quirky village exisitng of ramshackle beach homes and holiday cabins. Composed of a robust pallett of fibro, glass and hardwood sypathetic to the existing character of the village, Durras house provides a backdrop for extended large family gatherings, but also quiet weekends of solitude to reflect on the serenity of this place.
Completed - Photography Due 2024










BERMAGUI HOUSE
Sitting atop an exposed location with sweeping views North along the south coast and mt Guluga, Bermagui house exists as a lightweight expressed form which responds to the sites many opportunities and constraints through its protective courtyards, and expansive glass.
Completed - Photography Due 2024









OLD MILL HOUSE
Located on pristine bushfire prone bushland, this off grid multi-generational home composed of steel and glass sits nestled atop a prominent ridge-line with views out over Lake Tuross and the Eurobodalla hinterland.







ZUKUNFT HOUSE
An exploration of rammed earth and hardwood. The lower floor living areas are grounded by rammed earth blade walls, providing a seamless transition to the garden, whilst the lightweight cantilevered hardwood box sleeping zone above creates a space to enjoy views and coastal breezes.









YARRALUMLA HOUSE
On a leafy inner suburb of Canberra, this knock-down rebuild seeks to better optimise the small corner block. With its exposed articulated hardwood structure and mid-century feel, Yarralumla house is a nod to this period of progressive Architecture common in this part of Canberra.
